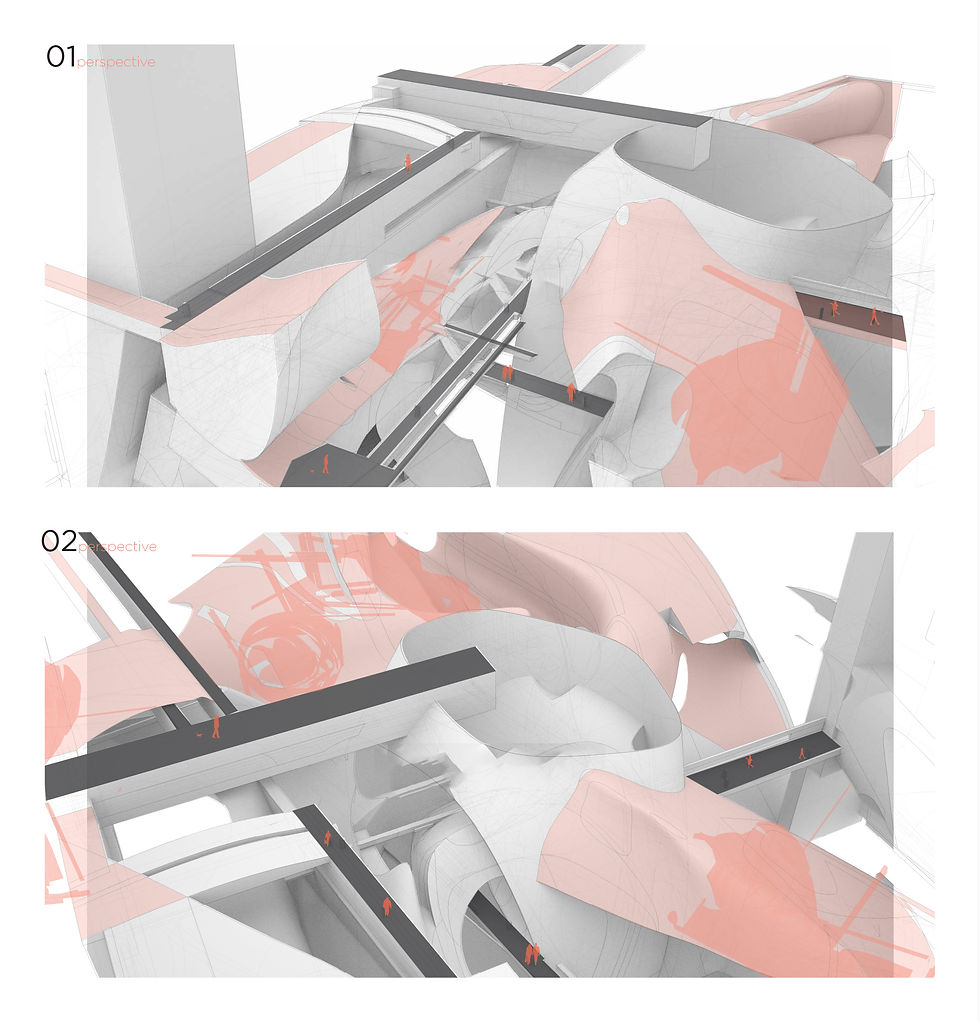SYMBIOcity (2018)
Size:
95.5 Mill. m²
102.8 M ft²
2,350 acres
Design:
2017-2018
Program:
Open to interpretation based on the biennial's disruptive prompt.
Martin Summers was invited by Tom Kovac, Professor of Architecture at the Royal Melbourne Institute of Technology to join other leading designers from around the world to explore the future of urbanization and make proposals that were intentionally disruptive. The project brief stated:
“The 2017 Malaysia Biennial 100YC Exhibition directed by Tom Kovac is an essential 21st-century foresight about architecture. The aim of the exhibition is to identify disruptive patterns of global change and impacts on architecture, urbanism and life for the city of Medini Iskandar, Malaysia now and in the extreme future.
The Malaysia Biennial presents a unique opportunity to conduct research and exhibit architectural proposals that can inform the future evolution of Medini Iskandar. This project will explore the physical, virtual and nascent spatial conditions of the future 21st-century city.
With the participation of the world’s leading architecture schools and visionaries, it will promote multidisciplinary thinking focusing on four key urban catalysts: Mobility, Technology, Commerce, and Knowledge.”
Martin Summers formed a team with Sutherland Visiting Professor Tobias Armborst of Interboro Partners to lead a team of eight students through a multi-layered research exercise at the University of Kentucky College of Design, School of Architecture.
The studio began with a series of exercises to explore formal/organizational strategies, urban precedents, urban design strategies, and how media plays a role in “selling” the future urban development. The team was then divided to take on specific research and design projects within the collective design.
Our proposal titled “SYMBIOcity” attempts to rethink the value of land and its use within a holistic framework of rapid urbanization and its effects - intended and unforeseen. We developed a high density, performative urban form, that mimics the strata of the rainforest while also preserving over half the site for reforestation. The initial prompt and documents presented the existing site as already leveled, regraded, and zoned as a standardized development project. Rather than accept the norm (an extension of what has driven our climate to the brink) we determined that we should challenge this initial assumption and consider how we might design the landscape and architecture to be symbiotic, performative systems that could reestablish native ecosystems while producing new ones.
After the studio concluded, PLUS-SUM Studio worked to refine the design, its representation, and the presentation to clarify broader research agendas into a coherent whole. Several students from the studio volunteered over the summer to take their specific research components and advance them while simultaneously integrating them with others. The broader agenda can be read at the "CONCEPT" link that follows:
Images:





+SUM: (Behind the Scenes)






